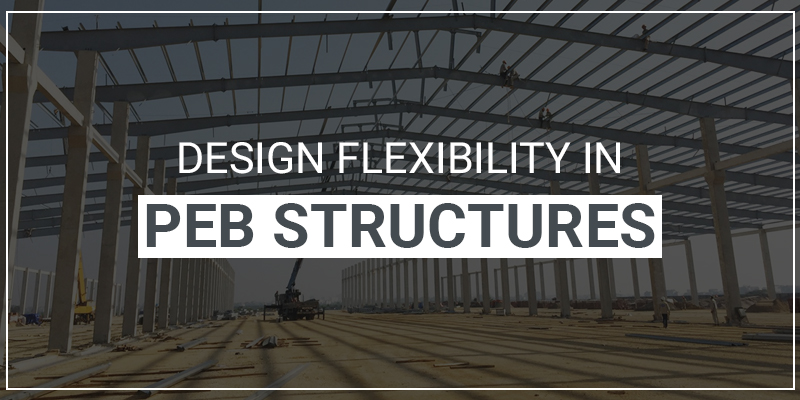Pre-Engineered Buildings (PEB) have revolutionised the construction industry with numerous advantages, including cost-efficiency and quick construction. Steel Dealers say that one key factor that sets PEB structures apart is their design flexibility. Unlike traditional construction methods, PEB buildings offer unparalleled adaptability, allowing architects and engineers to tailor structures to meet unique requirements. In this article, we will explore the concept of design flexibility in PEB structures and how it enables the creation of customised buildings for diverse applications.
Understanding Design Flexibility in PEB Structures
Design flexibility in PEB structures refers to customising building designs based on specific needs and preferences. PEB systems consist of pre-engineered components manufactured off-site and assembled on-site. Steel Dealers in Chennai believe that these components, such as steel frames, wall panels, and roofing systems, can be easily modified, resized, or reconfigured to accommodate various architectural and functional requirements. This adaptability allows architects and engineers to create buildings that meet clients’ needs and optimise space utilisation, aesthetics, and functionality.
Tailoring PEB Structures to Unique Architectural Demands
PEB structures offer various architectural possibilities. With the help of advanced computer-aided design (CAD) software, architects can translate their creative visions into reality. The design flexibility of PEB allows for diverse building shapes, sizes, and styles, including curved roofs, mezzanine floors, large spans, and complex geometries. Whether it’s a warehouse, factory, commercial building, or sports facility, PEB systems can be customised to suit the architectural demands of the project, ensuring a unique and visually appealing structure.
Functional Customisation for Specific Applications
Beyond aesthetics, PEB structures can be tailored to meet specific functional requirements. This level of customisation is precious for specialised applications such as aircraft hangars, automotive showrooms, cold storage facilities, or data centres. The design flexibility of PEB allows for incorporating features like crane systems, mezzanine floors, ventilation systems, insulation, fire-resistant coatings, and more. These functional customisations ensure that the building is optimised for its intended purpose, providing occupants efficiency, safety, and convenience.
Adapting to Changing Needs and Future Expansion
Another advantage of design flexibility in PEB structures is adapting to changing needs and accommodating future expansion. PEB components can be easily disassembled, relocated, or modified without compromising the structural integrity. This flexibility allows businesses to modify their facilities as their operations evolve or expand. Whether adding extra floor space, integrating new equipment, or creating partitioned areas, PEB structures can be modified and expanded with relative ease, reducing downtime and minimising costs compared to traditional construction methods.
Design flexibility is a key attribute that distinguishes PEB structures from conventional construction. JSW dealers say the ability to tailor buildings to unique needs and preferences ensures that PEB projects are functional, efficient, and visually appealing. Whether it’s architectural customisation, functional adaptations, or future expansion, PEB structures offer an unmatched level of flexibility, making them an ideal choice for various applications.

